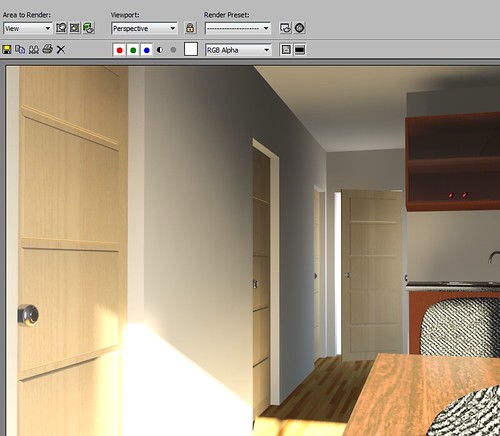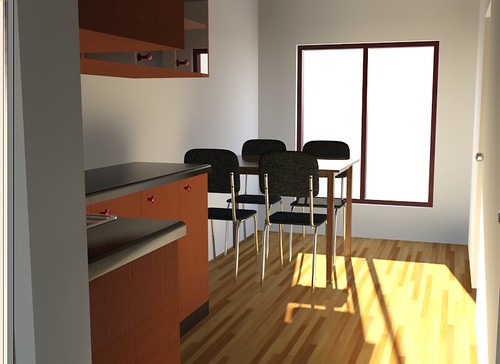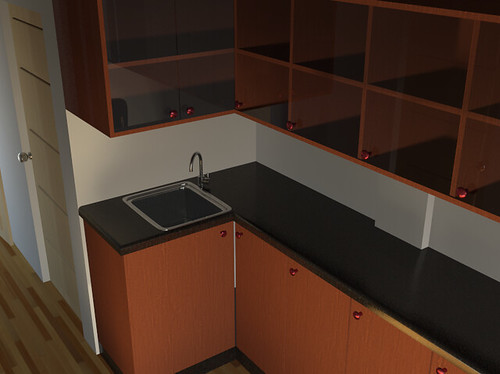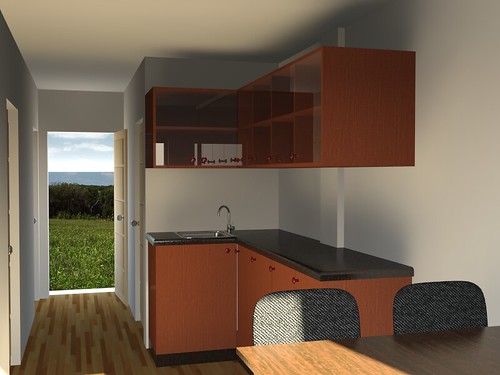Some of the rendered models below were done in 3D max, making 3D models in AutoCAD can be very time consuming sometimes and it has its own limitation in making complex geometry. What is good with mental ray is that it has its pre-define textures for architectural purposes.
Software used:
Modeled in AutoCAD 2010 and 3D max
Rendered with 3D Max Mental Ray
3D Kitchen Interior view 01

3D Kitchen Interior view 02

3D Kitchen Interior view 03

3D Kitchen Interior view 04

Software used:
Modeled in AutoCAD 2010 and 3D max
Rendered with 3D Max Mental Ray
3D Kitchen Interior view 01

3D Kitchen Interior view 02

3D Kitchen Interior view 03

3D Kitchen Interior view 04


3 comments:
The Tiger Woods fist pump as a design element probably has never occurred to certified interior designers, but that was before this: The larger-than-life Tiger Woods Fathead wall decal. To know more , visit Interior designers in Chennai
Very nice blog information.Thank you.
Mattress in Chennai
vacuum Lifts
Vacuum Elevators
Nibav Vacuum Elevators
Post a Comment